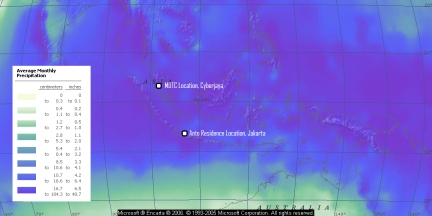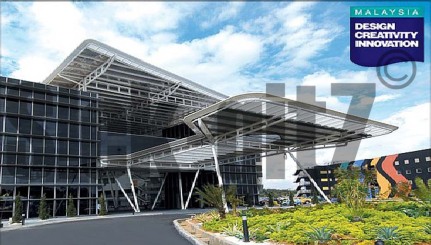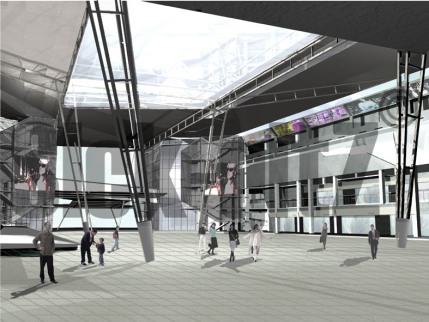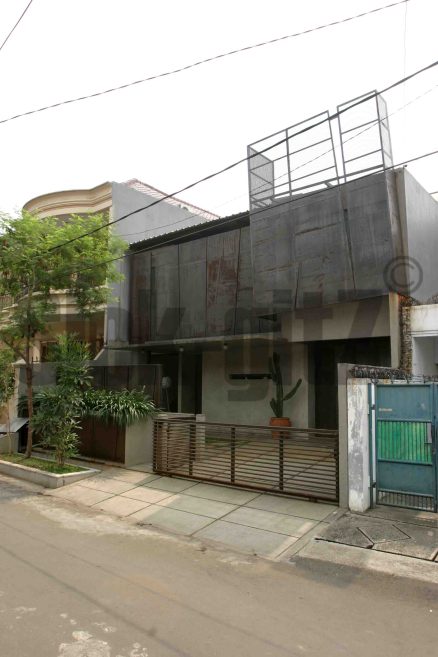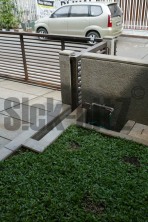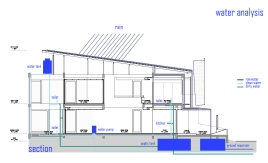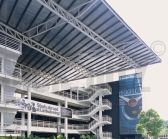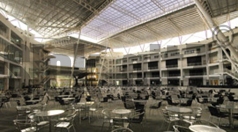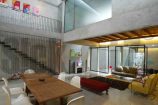
3.2 Water & Wind Analysis
Water
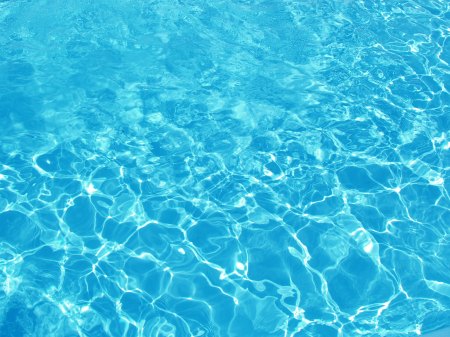
Water is the major constitutent of living matter. From 50 to 90 percent of the weight of living organisms is water. Water acts as a solvent, transporting, combining, and chemically breaking down these substances. Water also plays a key role in the metabolic breakdown of such essential molecules as proteins and carbohydrates.
The projects location in the map of Average Monthly of Precipitation:
The projects submitted for the course assignment to be analyzed by this element:
Malaysia Design Technology Center (MDTC), Malaysia
Located on the tropical area which has high temperature, humidity and also rain level, this MDTC respond the climate challenge. The super-cantilever roof-dish forms an overall shade umbrella to both Plaza and the low-rize peripheral buildings, combining the principles of open-enclosure and weather protection and particulariy from rain. The mixed-mode servicing of the project is joined by a grey-water recycling system, as part of the overall ecological agenda.
What emergesis the added quality of life, and value, that is a natural product of the architect’s bio-climatic response to the client’s design brief. In this case it is vividly evidenced by the hovering-roof which protects the central plaza from sun and rain and is further enhanced by natural cross-ventilation.
Anto Residence, Jakarta, Indonesia
The project is located in Jakarta, capital city of Indonesia that its climate is hot and humid year-round. Rainfall occurs throughout the year, although it is heaviest from November to May. The city lies on a flat, low alluvial plain and is prone to flooding during periods of heavy rainfall. During the wet season, Jakarta suffers from flooding due to clogged sewage pipes and waterways. Rainforest depletion due to rapid urbanization on the highland areas south of Jakarta near Bogor and Depok has also contributed to the floods.
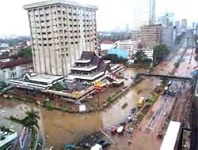
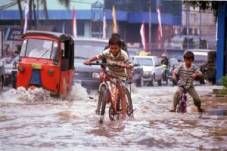
The project itself is located at the flood area that can reach about 50 cm of the water height. During designing this project, we did not analyze so much attention on the water system. However, we still anticipated if the flood is coming.
As it is mentioned on above, Jakarta suffers from flooding during the wet season. Related to the project we prepare for this season by anticipate the flood with design implementation. We elevate the building so that the ground floor of this house height is 80 cm above the ground level to anticipate the 50 cm floodwater height in this area.
Other water analyses of this project are about the drainage system. We want to be sure that the water system will work well. This house use electrical water pump to control the amount of the water need. The water will be pumped to the upper tank for saving. Then it can be distributed to all the house water equipments. To collect the rainwater, this house has a ground reservoir in the garden in front of the house before the water goes to the city water reservoir. There is also septic tank in the bottom of the garage to collect the waste to be processed.
Wind

Wind, air in motion. The term is usually applied to the natural horizontal motion of the atmosphere; motion in a vertical, or nearly vertical, direction is called a current. Winds are produced by differences in atmospheric pressure, which are primarily attributable to differences in temperature. Variations in the distribution of pressure and temperature are caused largely by unequal distribution of heat from the sun, together with differences in the thermal properties of land and ocean surfaces. When the temperatures of adjacent regions become unequal, the warmer air tends to rise and flow over the colder, heavier air. Winds initiated in this way are usually greatly modified by the earth’s rotation.
The projects submitted for the course assignment to be analyzed by this element:
Malaysia Design Technology Center (MDTC), Malaysia
The bio-climatic agenda of this project focuses on controlled natural daylighting and cross-ventilation with integrated landscapping and vegetation – both on ground levels and roof terraces.The whole super-cantilever roof-dish structure is supported on five access cores. These cores are structured to form wind-tunnels, which coupled with water-spray bring comfort-coolth to the Events Plaza.
Anto Residence, Jakarta, Indonesia
This house uses cross ventilation and two big voids to flow the wind across through the house. These big voids also make the interior looks wider even-though the site area is not too large so that their kid can play freely. Transparent glasses are put in the wall that is adjacent to the outside. Beside to let the sun light come into the house, the purpose of that openable glass is also to let the wind flow across the house as much as possible. Even still using Air Conditioner, this house has wide open area so that the wind can enter and exit easily.
