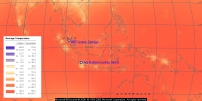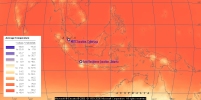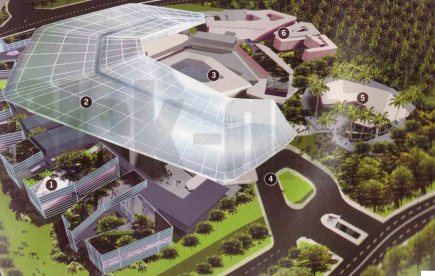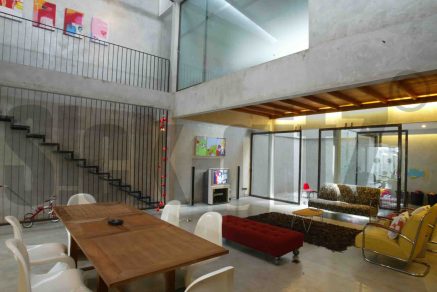
3.1 Sun Analysis

For humans, the Sun is beautiful and useful, but also powerful and dangerous. As Earth turns, the Sun rises over the eastern horizon in the morning, passes across the sky during the day, and sets in the west in the evening. The Sun provides Earth with vast amounts of energy every day. Earth would not have any life on it without the Sun’s energy, which reaches Earth in the form of heat and light. This energy warms our days and illuminates our world. Green plants absorb sunlight and convert it to food, which these plants then use to live and grow. In this process, the plants give off the oxygen that animals breathe. Animals eat these plants for nourishment. All plant and animal life relies on the Sun’s presence.
The projects location in the map of temperature zone in January and July:
The projects submitted for the course assignment to be analyzed by this element:
Malaysia Design Technology Center (MDTC), Malaysia
The site is at Cyberjaya, Selangor, Malaysia, on a prime, gateway, hill-top location in the tropical area which has high temperature and also humidity. The functional programme is identified as facilitating events, multimedia activities, incorporated flexibility, and bio-climatic design. The bio-climatic agenda focuses on controlled natural daylighting and cross-ventilation with integrated landscapping and vegetation – both on ground levels and roof terraces. The super-cantilever roof-dish forms an overall shade umbrella to both Plaza and the low-rize peripheral buildings, combining the principles of open-enclosure and weather protection.
Further bio-climatic elements include the provision of ‘air wells’ as internally-ventilating courtyards to the low-rise offices and education institute. These atria also provide natural light in the institute areas. The roofs of the low buildings are all extensively landscaped and form spaces for outdoor events and sport activities. In turn, the landscapping form another thermal-shield at roof level, in response to the tropical sun-path.
Anto Residence, Jakarta, Indonesia
As already mentioned in the project description this project is located in East part of Jakarta which known as its high tropical temperature, this house uses cross ventilation and two big voids to flow the wind across through the house. These big voids also make the interior looks wider even-though the site area is not too large so that the client’s kid can play freely. The aluminum foil and glass wool is inserted between the ceiling and the metal deck roof on the top of the house to reduce the heat.
This project uses many sun light games to eliminate the electricity use in the afternoon. Transparent glasses are put in the wall that is adjacent to the outside. The purpose is to let the sun light come into the house as much as possible. The first floor child room which is also adjacent to the outside in front of the house use transparent glass too. However, the building face to South West direction that means almost get the sunset light directly from the west. To reduce the direct sunset light, near massive iron plate is used in the facade. But as it is said on the top of this page, this near massive iron plate is perforated to still let the sun light come into the room dramatically. The sandblast glasses are used in the private owner’s room like master bedroom and bathroom. This sandblast glasses still can be opened to let the wind flow across the room.









